9419 Lowell Boulevard
Westminster, CO 80031 — Adams county
Price
$698,000
Sqft
2232.00 SqFt
Baths
3
Beds
5
Description
Elegant, spacious, and completely remodeled home, permitted from top to bottom. This home is cozy, spacious and with attention to detail. You will find quality and tasteful finishes throughout. The minute you open the front door you can see how the kitchen, dining room, living room, and sunroom merge nicely together, giving this home style and functionality. Gorgeous modern kitchen with stainless steel appliances, granite countertops, white cabinets, new sink, new plumbing and new tile backsplash. New updated bathrooms, new finished basement with plenty of storage and a large flex room with double closets. New electrical panel, new AC, new exterior and interior paint, new garage door, new floors, new doors and new widows throughout the home, as well as newly repaired sewer line. The location of this property is near Westminster parks, schools, shopping centers, highway 36, and Ice rink, and Westminster Rec Center. A must see.
Property Level and Sizes
SqFt Lot
7700.00
Lot Features
Built-in Features, Eat-in Kitchen, Granite Counters, Open Floorplan, Primary Suite, Smoke Free
Lot Size
0.18
Basement
Finished, Partial
Interior Details
Interior Features
Built-in Features, Eat-in Kitchen, Granite Counters, Open Floorplan, Primary Suite, Smoke Free
Appliances
Dishwasher, Disposal, Range, Range Hood, Refrigerator
Electric
Central Air
Flooring
Carpet, Tile, Wood
Cooling
Central Air
Heating
Forced Air
Fireplaces Features
Free Standing, Gas, Pellet Stove
Utilities
Electricity Available, Natural Gas Available
Exterior Details
Features
Barbecue, Private Yard
Lot View
Mountain(s)
Water
Public
Sewer
Public Sewer
Land Details
Road Frontage Type
Public
Road Responsibility
Public Maintained Road
Road Surface Type
Paved
Garage & Parking
Parking Features
Concrete, Dry Walled
Exterior Construction
Roof
Architecural Shingle
Construction Materials
Brick, Frame, Wood Siding
Exterior Features
Barbecue, Private Yard
Window Features
Double Pane Windows
Security Features
Smoke Detector(s)
Builder Source
Public Records
Financial Details
Previous Year Tax
2921.00
Year Tax
2023
Primary HOA Fees
0.00
Location
Schools
Elementary School
Sunset Ridge
Middle School
Shaw Heights
High School
Westminster
Walk Score®
Contact me about this property
Wesley Hartman
eXp Realty, LLC
9800 Pyramid Court Suite 400
Englewood, CO 80112, USA
9800 Pyramid Court Suite 400
Englewood, CO 80112, USA
- (303) 803-7737 (Office Direct)
- (303) 803-7737 (Mobile)
- Invitation Code: hartman
- wesley@wkhartman.com
- https://WesHartman.com
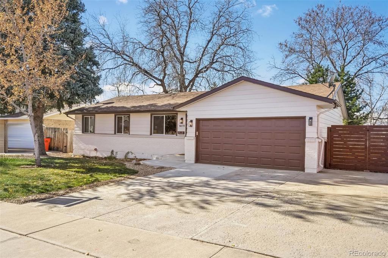
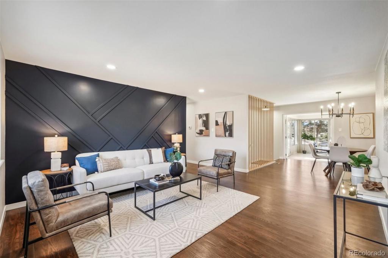
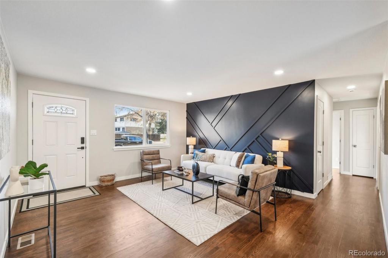
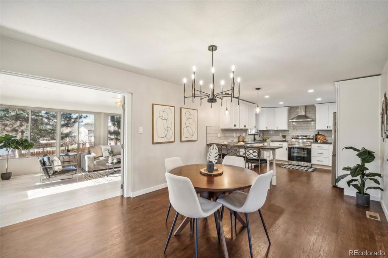
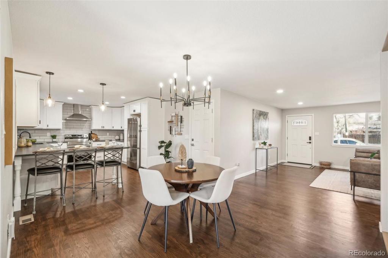
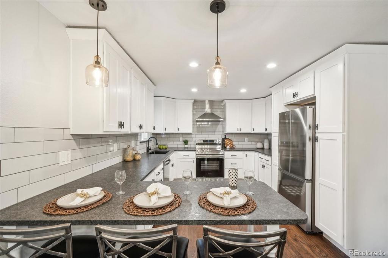
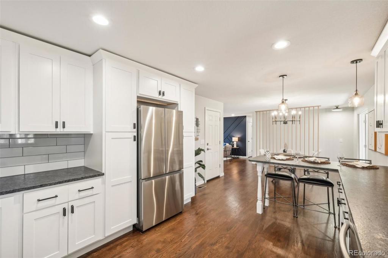
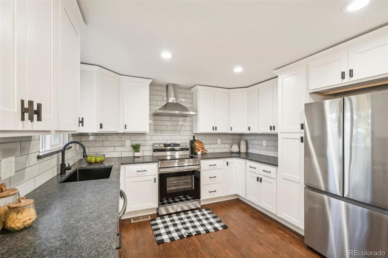
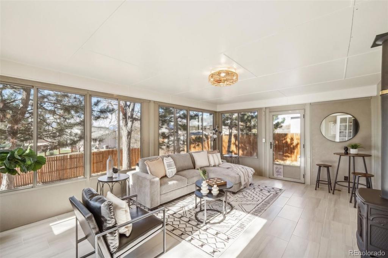
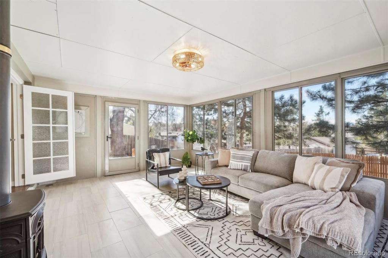
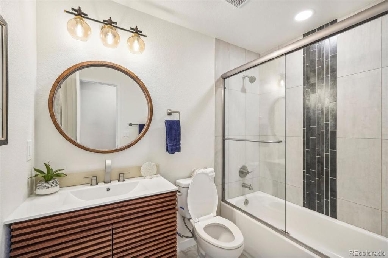
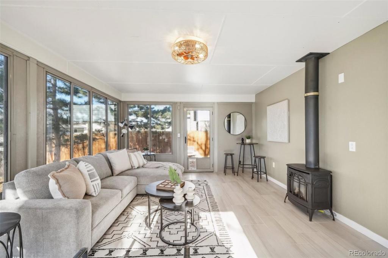
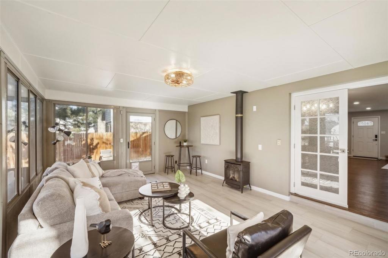
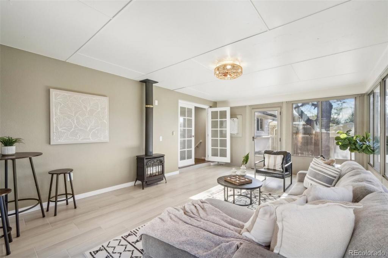
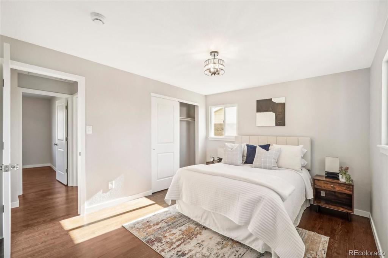
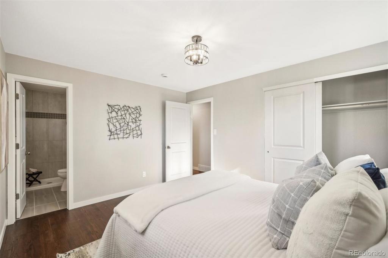
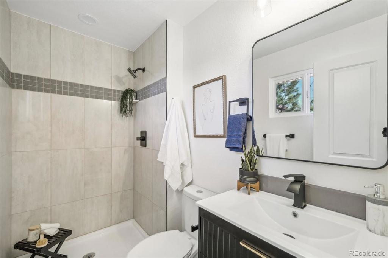
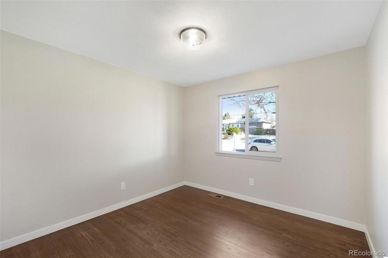
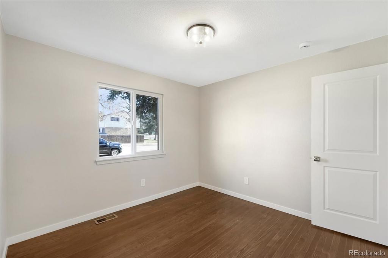
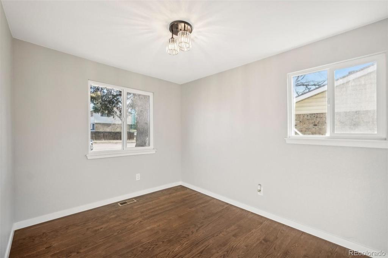
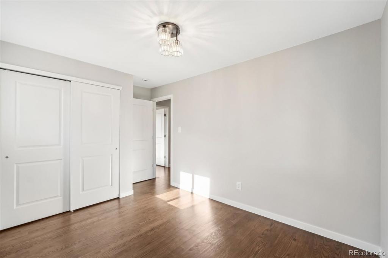
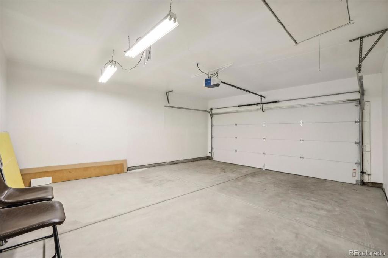
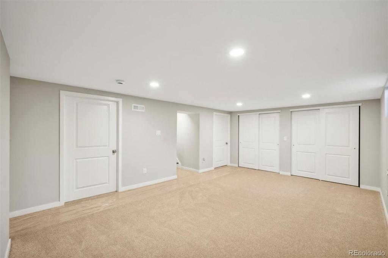
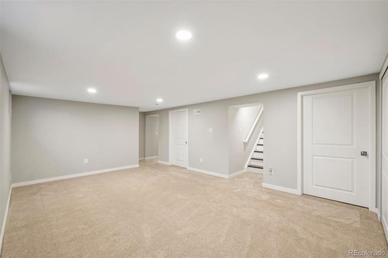
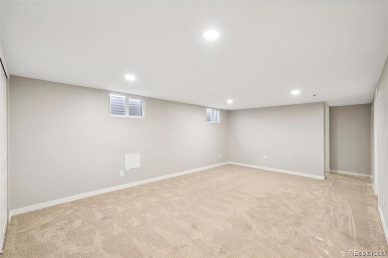
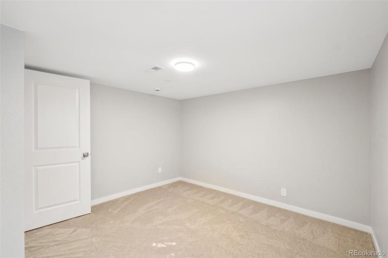
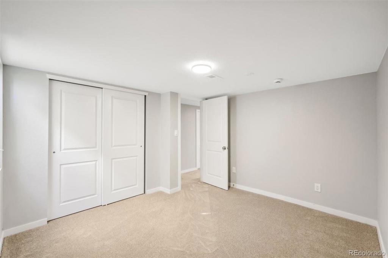
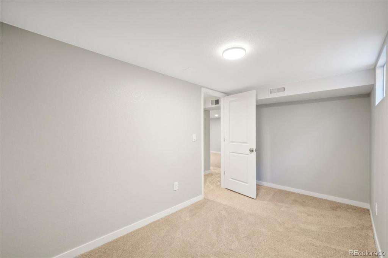
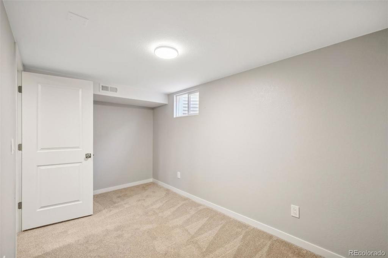
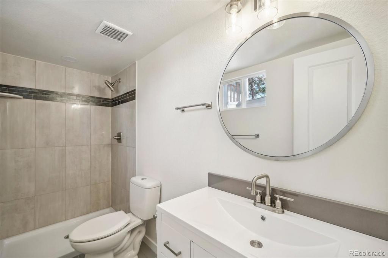
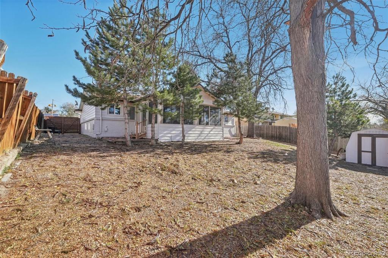
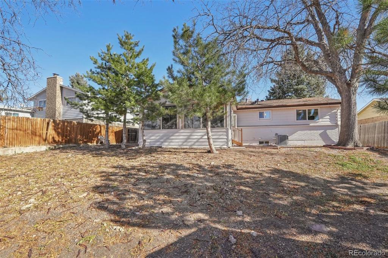
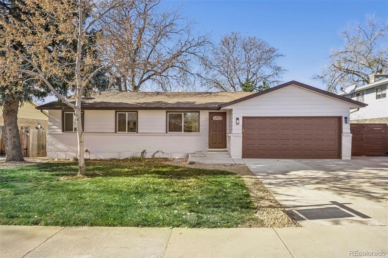
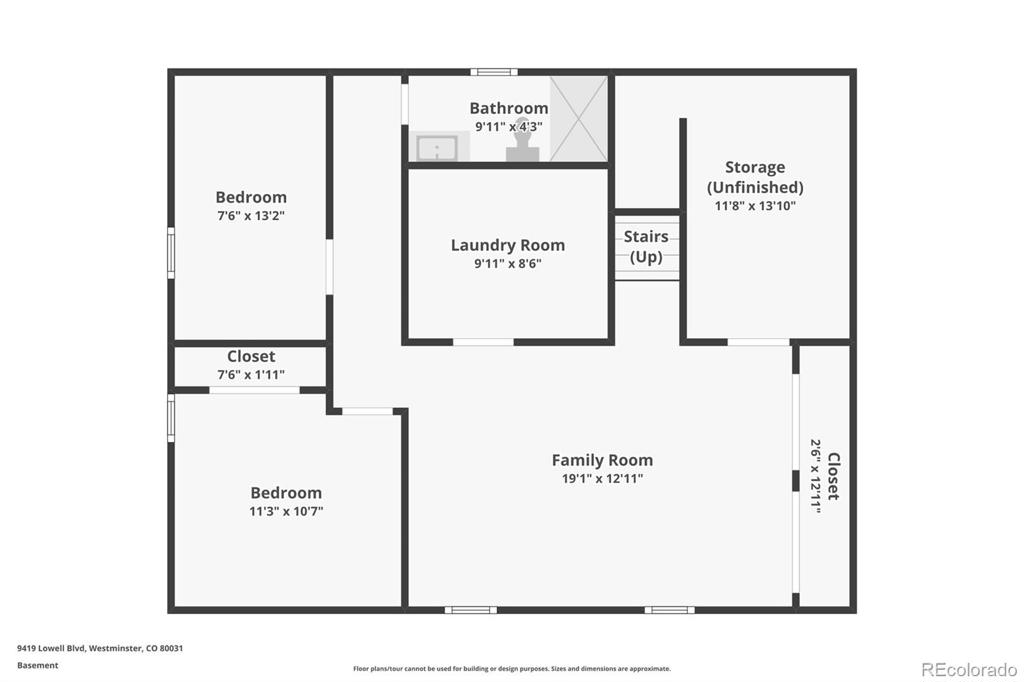
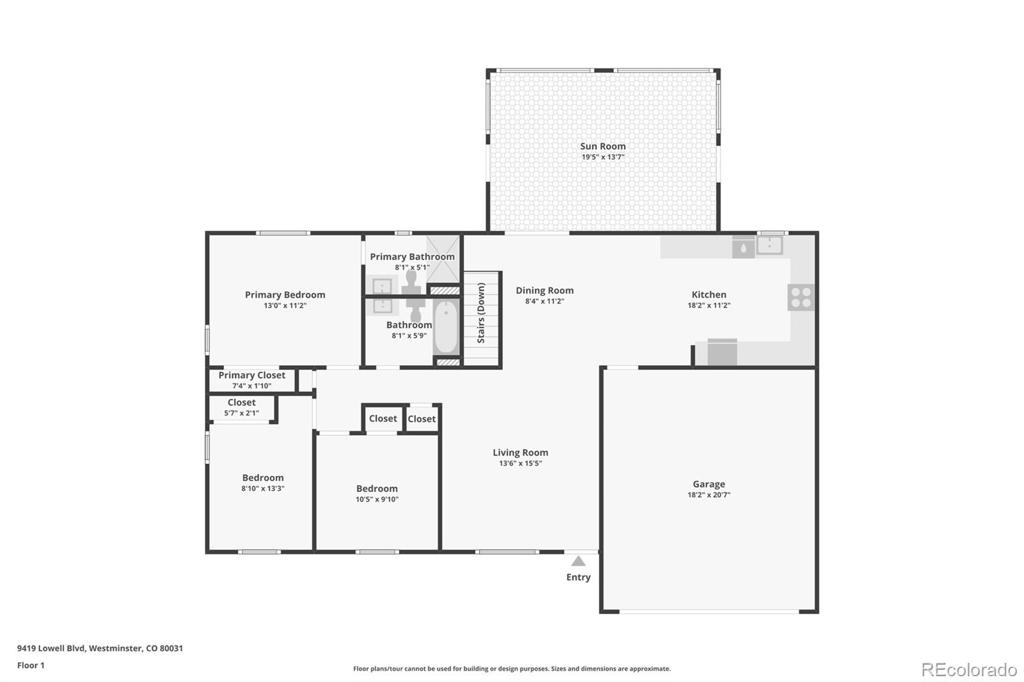
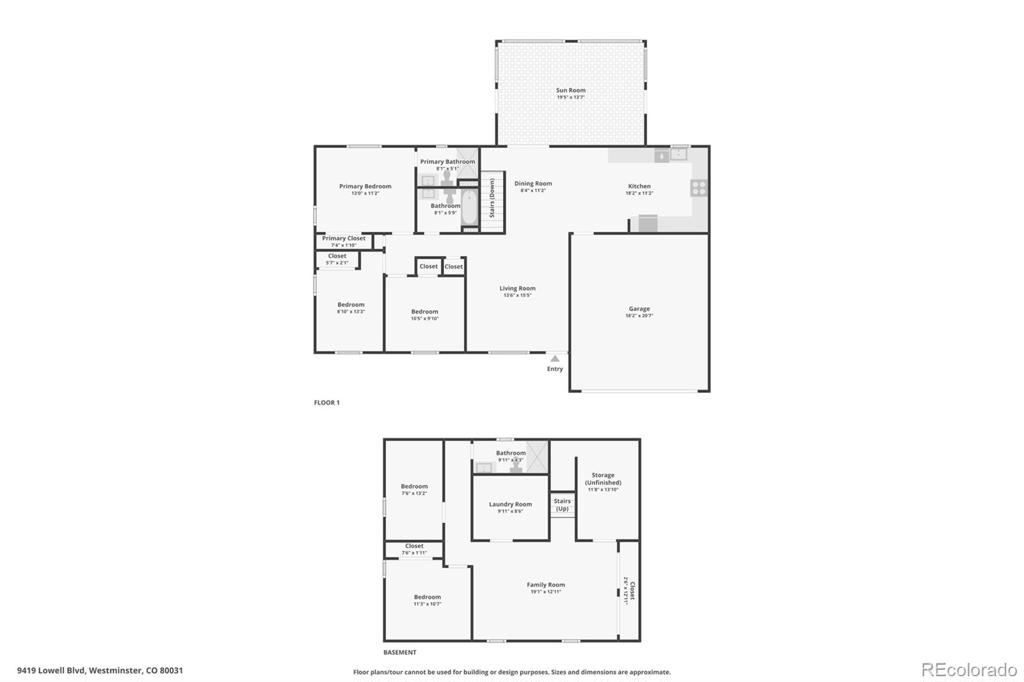


 Menu
Menu
 Schedule a Showing
Schedule a Showing

